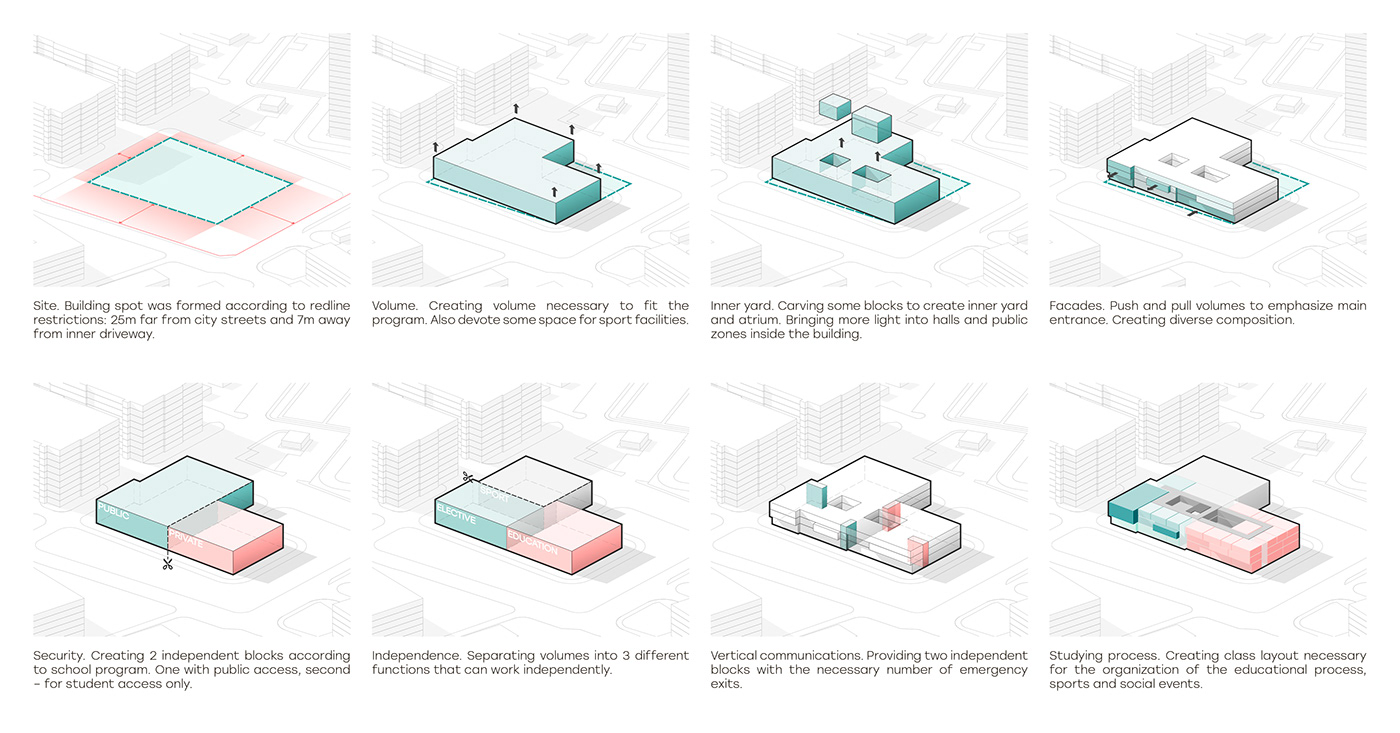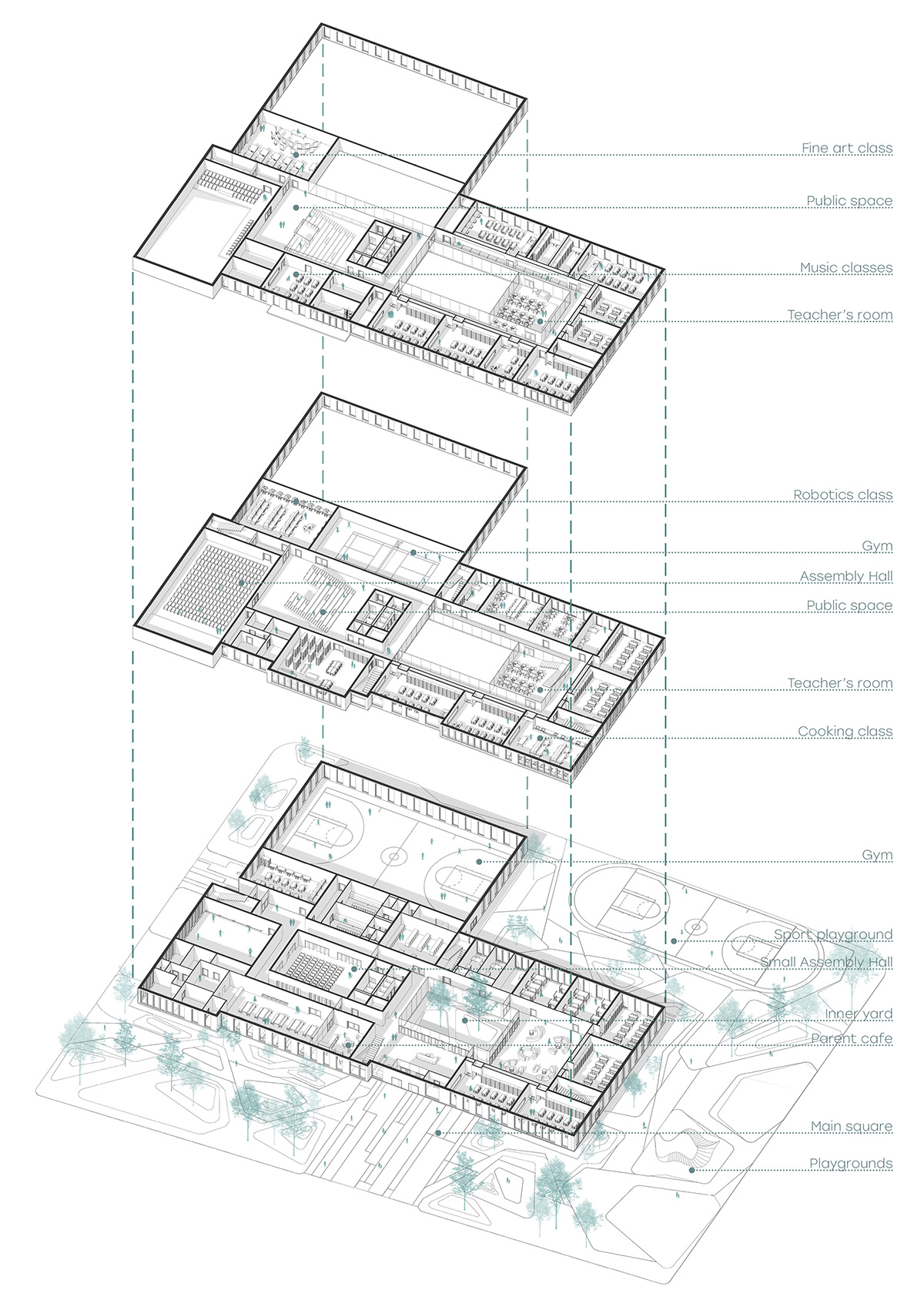
Primary+Secondary Art School
Architecture: archimatika
Project type: Educational
Timeline: 2019
Status: Concept
Lead Architect: Alexander Simonov
Team: Anna Monastyretska, Kateryna Bondarenko, Oleh Horban
Project of private school for 300 children is situated on the territory of residential complex. Site area is 0,73 ha, total area of a building is 5500 sq.m. Plot includes such function zones: sport zone, recreation zone, playgrounds, and main square.
After analysis of site, insolation, and sanitary restrictions we found an optimal shape for school building. Building has 2 units: public and educational. Public unit can be independent from educational and used for events, without causing any inconvenience for educational process. Public unit includes café for parents (connected with canteen), small and big assembly halls and sport zone. Educational units are separated by levels. Elementary school and its recreation zone are located on the first floor. Middle and high school occupies second and third floors. As a result of plot restrictions, school building is small and has rectangular-shaped plan. We decided to create inner yard in the middle of a school to bring more light to interior and make space cozier. We created zone, where children can relax, spend their spare time and study. Amphitheater-recreation between second and third floors can be used as a lecture hall. Texture and shape of facade elements not only create diverse composition, but also help to manage amount of sun in auditoriums. Active facade fades away severity of rectangular shape of building.
Morphogenesis

Masterplan

Plans

Explosion scheme













